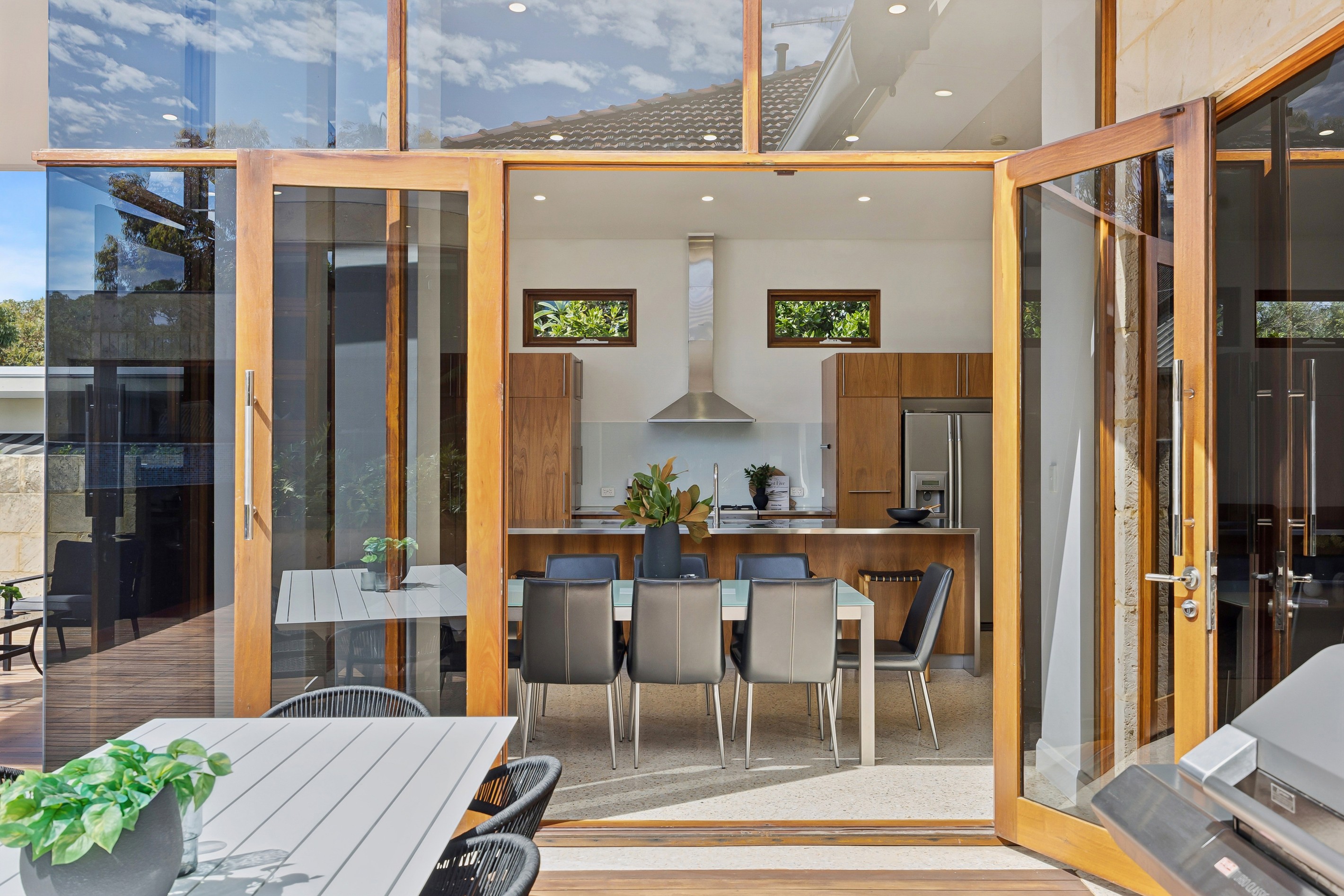Are you interested in inspecting this property?
Get in touch to request an inspection.
- Photos
- Floorplan
- Description
- Ask a question
- Next Steps
House for Sale in Fremantle
SOLD by Team Majeks
- 4 Beds
- 2 Baths
- 2 Cars
Blending the grace of yesteryear with the sophistication of today, this stunningly renovated and extended 4 bedroom 2.5 bathroom character home delivers the best of both worlds in one unforgettable family home.
This is a special residence reimagined for modern living where every room tells a story of thoughtful design and enduring quality. It's not your traditional revamp; it's a celebration of heritage, heart and style..
The property's wide street frontage and generous north-facing front yard offer fantastic separation from neighbours, with lush green lawn, established gardens and a light bathed verandah creating a striking façade.
The mid-century frontage is warmed by solid original Jarrah floorboards, gracing the bedrooms, passageways and a central lounge/activity room. Solid original brick and tile construction with a quality modern extension where split levels lead to a stunning back entertaining area offers a perfect blend of character charm and contemporary ease.
The spacious front main suite is the ultimate parents' retreat, with pleasant garden views a generous walk-in robe and ensuite with rain shower, free standing oval bathtub, sleek stone vanity, mirrored cabinetry and polished concrete floors.
The oversized second bedroom also boasts garden views and a six door built-in robe. The generous robe space continues in the large third and fourth bedrooms.
The modern main family bathroom features polished concrete floors, a rain shower, stone vanity, second toilet and mirrored cabinetry.
The light-filled open plan family, dining and kitchen area overlooks the surrounding suburban treetops, as well as the spectacular above-ground infinity lap pool with a mesmerising 1.2-metre-high cascading edge that brings the amazing outdoor-entertaining area to life. High angled ceilings and soaring three-metre-high floor to ceiling windows allow you to embrace dual north and east aspects to their maximum potential.
Split system air conditioning keeps things comfortable, with polished concrete floors and surround-sound BOSE speakers add further ambience - and there are provisions for a fireplace (with a bonus gas bayonet) occupying the media nook.
The chef's kitchen comprises stainless steel bench tops, a double sink, pull-out pantry, glass splash backs, a powered appliance nook, and European appliances including a 900mm gas cooktop/oven, and a brand new integrated dishwasher. The expansive breakfast bar serves as a second casual dining space.
With seamless access via two sets of double doors, the outdoor living completes this entertainer's dream. With mounted speakers, semi-alfresco area, and poolside deck with remote-controlled awning, this east facing zone is the perfect spot for an afternoon barbecue sheltered from the Freo Doctor, or perhaps your sunrise coffee.
The wildcard in the floor plan is a versatile home office - or the perfect music studio - that connects to the remote-controlled lock-up garage and has its own double door access from the backyard, revealing polished concrete flooring, split system air conditioning, high specification built-in storage and study desks, essentially creating a multi-person workstation, if required. The garage has its own polished concrete floor, as well as double door access to and from the office.
Completing the floor plan are a powder room and well-appointed laundry, featuring stone bench tops, tiled splashbacks, a double linen/broom cupboard, under-bench and overhead storage, and access to the side drying courtyard.
There is also as much street parking as you desire, with designated bays on the southern side of Marmion Street, allowing visitors to come and go as they please.
With the leafy tranquility of Horrie Long Reserve just around the corner and East Fremantle Primary School and John Curtin College of the Arts a short stroll, this sought after location combines convenience with that much-loved "Freo" charm. Also nearby, East Fremantle's lively George Street precinct tempts you daily with its cafes, boutiques and gourmet delights.
When the weekend calls, wander into the heart of Fremantle where culture, coast and character collide from the iconic Monument Hill and bustling Fremantle Markets to sun-soaked Bathers Beach, Esplanade Park and the ever buzzing cappuccino strip along South Terrace.
Other features include, but are not limited to;
Smart-wiring throughout every room - connectivity via cable, plus TV aerials in all rooms (including the office/studio)
24 German solar-power panels - with a 5kW Fronius inverter
Ducted reverse-cycle air-conditioning system - with AirTouch 2 zoning controls
CCTV security cameras
Security-alarm system
A/V intercom system
Amplifier and tuner included for quality audio
Feature character ceiling cornices at the front of the house
Modern shadow-line ceiling cornices to the rear of the home
Outdoor lighting
Instantaneous gas hot-water system
Fully reticulated gardens
Three fold-out side clotheslines
Side-access gate
Built in 1960 (approx.)
Council Rates: $3,482.28 per annum (approx.)
Water Rates: $1,690.79 per annum (approx.)
Finer details
Lot 9 on Diagram 79053
Vol 1894 Fol 263
Please call Ray White Dethridge Groves exclusive selling agents Chanel Majeks on 0403 246 377 and Troy Withnell on 0421 434 741 for further details.
PLEASE NOTE while every effort has been made to ensure the given information, photos and floor plan is correct at the time of listing, this information is provided for reference only and is subject to change.
248m²
518m² / 0.13 acres
1 garage space and 1 off street park
4
2
Agents
- Loading...
- Loading...
Loan Market
Loan Market mortgage brokers aren’t owned by a bank, they work for you. With access to over 60 lenders they’ll work with you to find a competitive loan to suit your needs.
