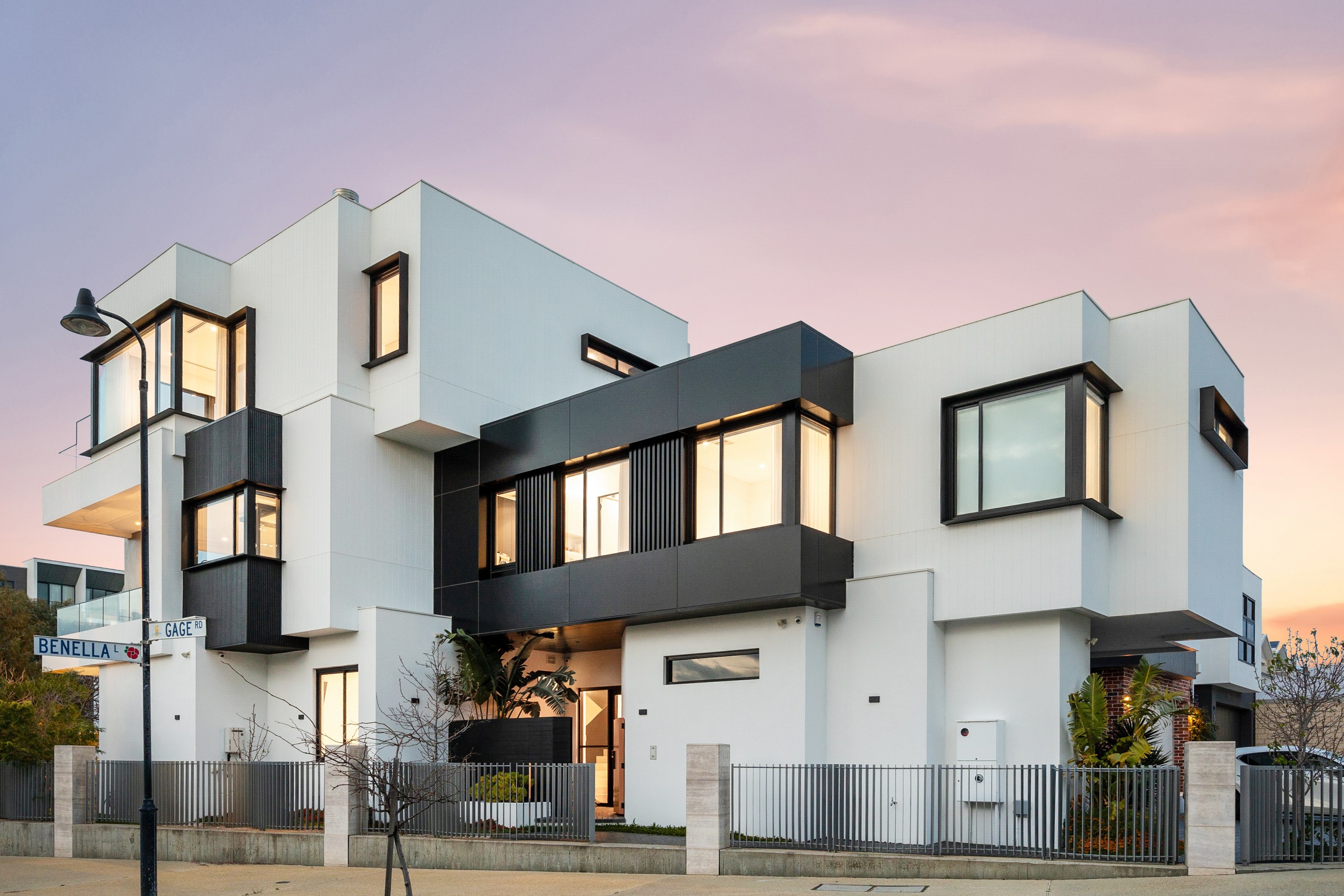Are you interested in inspecting this property?
Get in touch to request an inspection.
- Photos
- Video
- Floorplan
- Description
- Ask a question
- Location
- Next Steps
House for Sale in North Coogee
A Designer Coastal Masterpiece
- 4 Beds
- 4 Baths
- 4 Cars
Multiple offers received, this property is now Under Contract, by Simone Glover.
Exclusively crafted as the builder's own residence, this one-of-a-kind coastal home is a statement of design excellence and luxurious living. Positioned on a prime corner site with forever park and ocean vistas, it spans three magnificent levels where every detail has been thoughtfully curated to deliver a lifestyle of sophistication, comfort, and coastal elegance.
Showcasing over 30 years of design expertise, the home epitomises architectural intelligence, seamlessly balancing family living, private retreats, and grand entertaining. Boasting 421sqm of luxurious internal living, plus two balconies and a three-car garage, this exceptional home caters to every family lifestyle. Featuring four spacious bedrooms, four elegant bathrooms, two powder rooms, three distinct living areas, a private library, and a bespoke home office with its own entry, this is a rare residence that combines impressive scale with refined sophistication.
Finished in sheer opulence, this residence features imported Italian porcelain, bespoke joinery, carefully curated floor and wall finishes, custom cabinetry, and high-end appliances that embody timeless elegance, while floor-to-ceiling glass floods the interiors with natural light and frames sweeping ocean and parkland views.
The ground floor has been luxuriously appointed as a fully independent living space, ideal for multigenerational families or visiting guests. A private suite with ensuite, a customised home office, scullery, sunken theatre (fully equipped) with fitted elegant bar, and a private courtyard with direct park access create a rare combination of practicality and indulgence.
Rising up the floating American oak staircase, you are greeted by the expansive open-plan living and dining spaces, perfectly designed for entertaining on any scale. Bi-fold doors open onto a 49sqm entertainer's balcony, where an outdoor kitchen and wood-fired pizza oven offer the perfect backdrop for long summer evenings overlooking the park.
The gourmet chef's kitchen is equally impressive, with a striking porcelain waterfall island bench, dual Neff ovens, twin induction cooktops, integrated fridges and freezers, and a fully fitted scullery-making it both a showpiece and a culinary haven.
At the rear of this level, discover tranquil retreats featuring two double bedrooms, each with a private ensuite and west-facing aspects that capture subtle ocean glimpses.
The top level is reserved for a truly private retreat, with a serene sitting room and library leading to the magnificent master suite. Here, uninterrupted 180-degree ocean views are captured from both the bedroom and the ensuite, where a freestanding bath sits against an elegant porcelain feature wall. A luxuriously appointed dressing room with custom cabinetry completes this sanctuary, offering both indulgence and tranquillity.
With three-car garaging, an additional off-street parking bay, multiple courtyards and balconies, and direct gated access to parklands, this home is designed for both convenience and grandeur. Every space has been carefully considered, combining functionality with refined elegance, delivering a lifestyle environment unlike any other.
Set within a vibrant community just a short stroll to South Beach and moments from Fremantle, this rare and irreplaceable residence redefines coastal luxury. This is more than a home-it is a once-in-a-lifetime opportunity to secure a bespoke masterpiece of design and sophistication, created to stand the test of time.
Please call Exclusive Selling Agent Simone Glover on 0417 977 525 or Hayden Groves on 0411 615 582 for further details or to view inside.
Council Rates: $4,213.76 per annum (Approx.)
Water Rates: $2,071.69 per annum (Approx.)
PLEASE NOTE while every effort has been made to ensure the given information, photos and floor plan is correct at the time of listing, this information is provided for reference only and is subject to change.
592m²
353m² / 0.09 acres
3 garage spaces and 1 off street park
4
4
Agents
- Loading...
- Loading...
Loan Market
Loan Market mortgage brokers aren’t owned by a bank, they work for you. With access to over 60 lenders they’ll work with you to find a competitive loan to suit your needs.
