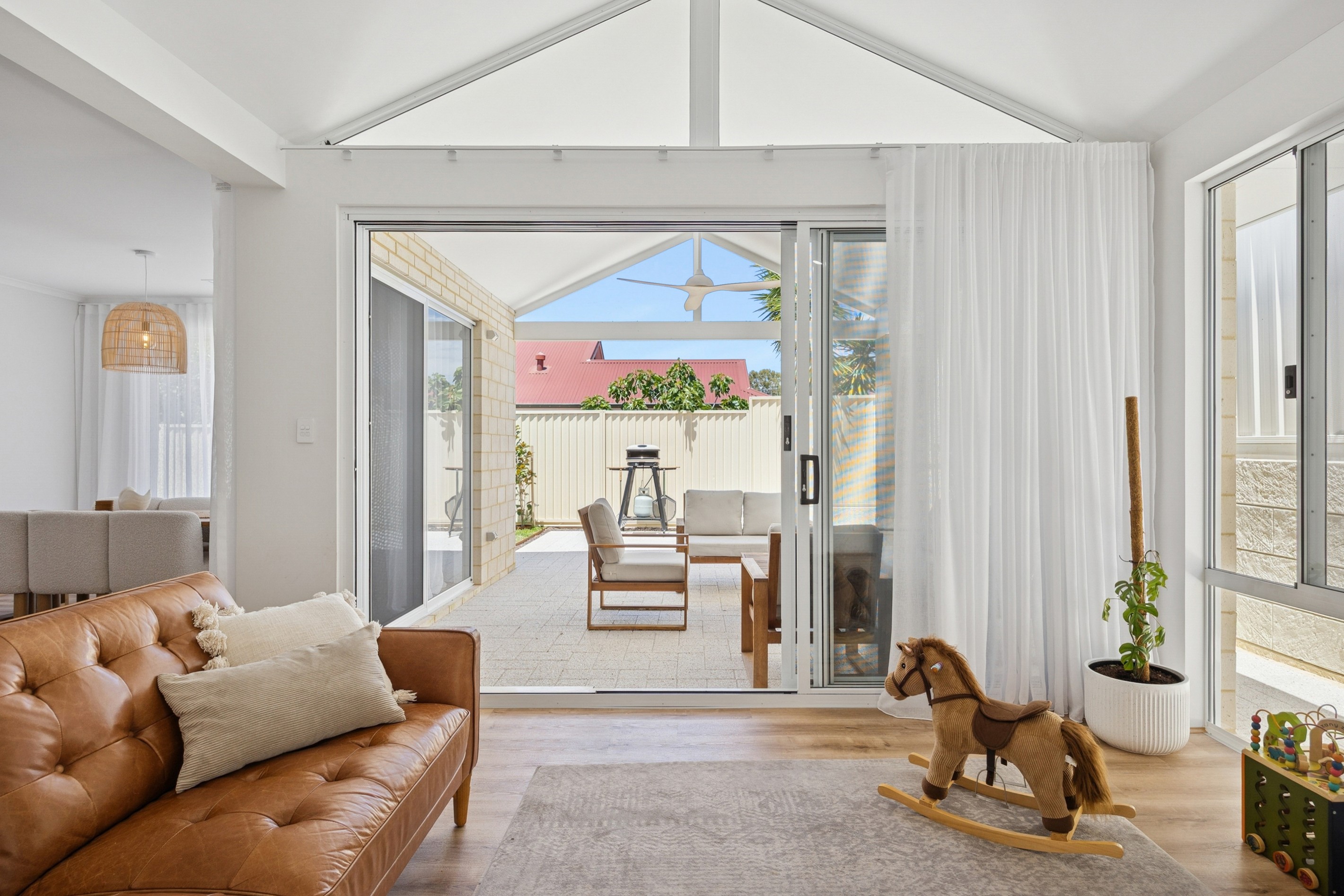Are you interested in inspecting this property?
Get in touch to request an inspection.
- Photos
- Video
- Floorplan
- Description
- Ask a question
- Location
- Next Steps
House for Sale in Palmyra
Adept 2025 design: Secluded yet connected setting
- 4 Beds
- 2 Baths
- 3 Cars
Set on 458sqm plus 112sqm exclusive use driveway - Clever design and intuitive architecture create an atmosphere of calm and beauty, set back in quiet seclusion. Newly built by Dale Alcock, this recently 2025-completed home combines effortless modernity with the warm tones of carefully selected finishes, repeated throughout to invoke a sense of ease and harmony. The private rear position allows the home to embrace openness and natural light. The inspiration is in the details: lofty ceilings, clean lighting, sleek timber floors, high-end appliances, lightly brushed nickel fittings, stone tops and plush carpeted flooring in the bedrooms.
The long sleek paved driveway leads you home to calm and quiet seclusion. Inside, clean, organic-style hybrid flooring spans throughout, flowing around to the tall and spacious, light-filled open-plan kitchen, dining and living. Tall glass doors slide open to the entertaining alfresco under the tall, angled eaves, with all the privacy afforded by the sheltered rear location. Custom cabinetry in neutral and warm finishes, fine appliances, and a spectacular elongated stone bench define the kitchen space with optional breakfast bar. This home's colour palette and tones echo the luxurious textures of the brushed nickel hardware used throughout.
Storage is thoughtful too, with a large walk-in robe in the spacious master bedroom, leading to a beautifully designed ensuite showcasing a large wet room design with bathtub, double shower, and calm interior palette of warm white and natural timbers. Three more generously sized bedrooms offer space for a growing family or guests, two have generously sized built-in robes, with option to add a third. A second gorgeous bathroom, offering a wide spacious shower and plenty of counter space and storage offers harmonious privacy for the kids, or guests. Even the laundry continues the premium finishes, in a home where every detail has been considered. The extended garage offers the flexibility to store two large cars, or one large car and a trailer, with ample storage room as well. Additional parking includes a third parking space for a caravan, boat or trailer, plus ample parking on the driveway for guests.
The large outdoor undercover space allows a beautiful location to entertain guests, while the generous grassed backyard provides ample room for the kids or pets to play safely. The low maintenance yard and gardens have been thoughtfully installed to suit any stage of life, with underground garden irrigation to ensure ease and efficiency.
All on one level, the seamless flow makes this a home for all stages of life, in a wonderfully connected location - a beautifully relaxed place to live, with parks and excellent schools a stroll away, and East Fremantle and Melville shopping, bars and restaurants nearby.
4 bedrooms 2 bathrooms 2.5 car garage plus extra space for the caravan, visitors, and extracurricular activities.
Features:
New 2025-completed build: clever architecture and interior design
Noticeably quiet, secluded rear location, green outlooks
Open-plan living stacks open to entertaining alfresco and lawned garden
Calm interior palette of warm white and natural timbers
Brushed nickel finishes, clean elongated stone tops
Sleek hybrid floorboards and soft bedroom floorings
Fully ducted heating/cooling throughout
High-end appliances: large 900mm Westinghouse oven and modern induction cooktop
Vogue back lit bathroom mirror to ensuite
4th bedroom or home office
Separate laundry and powder
Long exposed aggregate paved driveway
Ample parking, plus flexible garage space doubling as a convertible multi use space
Walk to excellent schools, leafy parks, close to East Freo, Melville and Booragoon shopping
Auction Details: On Site, Saturday 29 November 2025 at 10:30am
Deposit: $50,000 at the fall of the hammer
Settlement: 14/21/30 days from contract at buyers nomination
Finer details: Lot 2 on Survey-Strata Plan 76119 Vol 2925 Fol 14
Council Rates: $1,709.43 per annum (approx.)
Water Rates: $651.43 per annum (approx.)
Strata rates: Non applicable
Please call exclusive selling agents Kat Goddard on 0408 791 299 or Michael Harries on 0434 076 229 for further details.
PLEASE NOTE while every effort has been made to ensure the given information, photos and floor plan is correct at the time of listing, this information is provided for reference only and is subject to change
458m² / 0.11 acres
2 garage spaces and 1 off street park
4
2
Agents
- Loading...
- Loading...
Loan Market
Loan Market mortgage brokers aren’t owned by a bank, they work for you. With access to over 60 lenders they’ll work with you to find a competitive loan to suit your needs.
